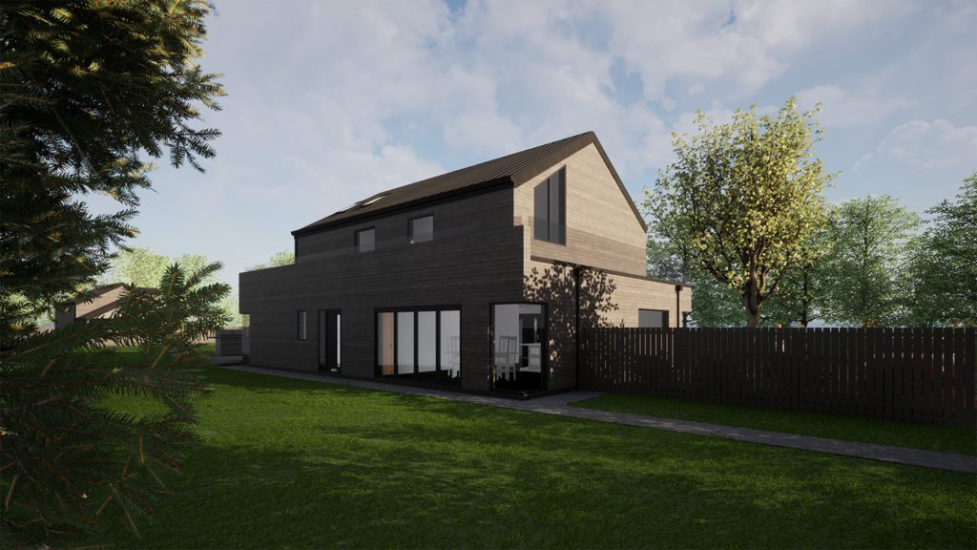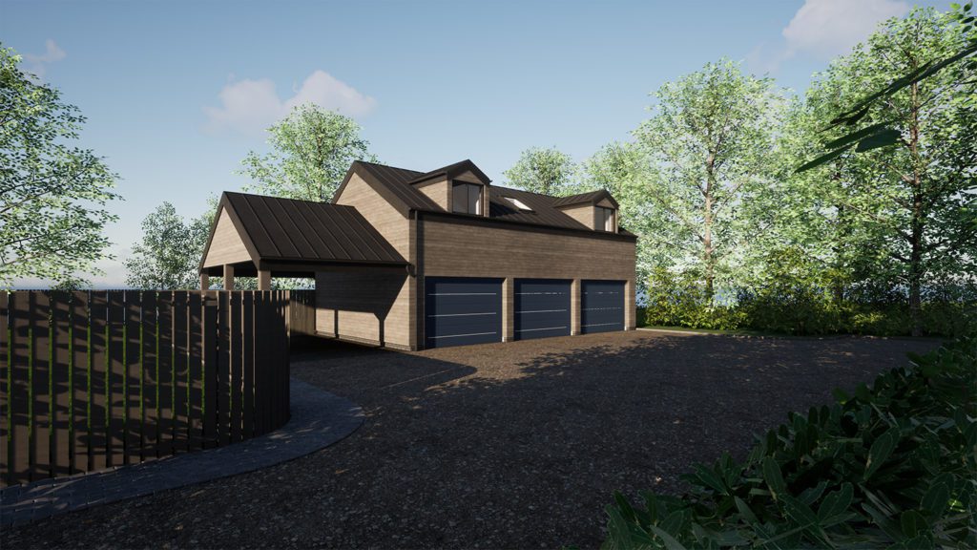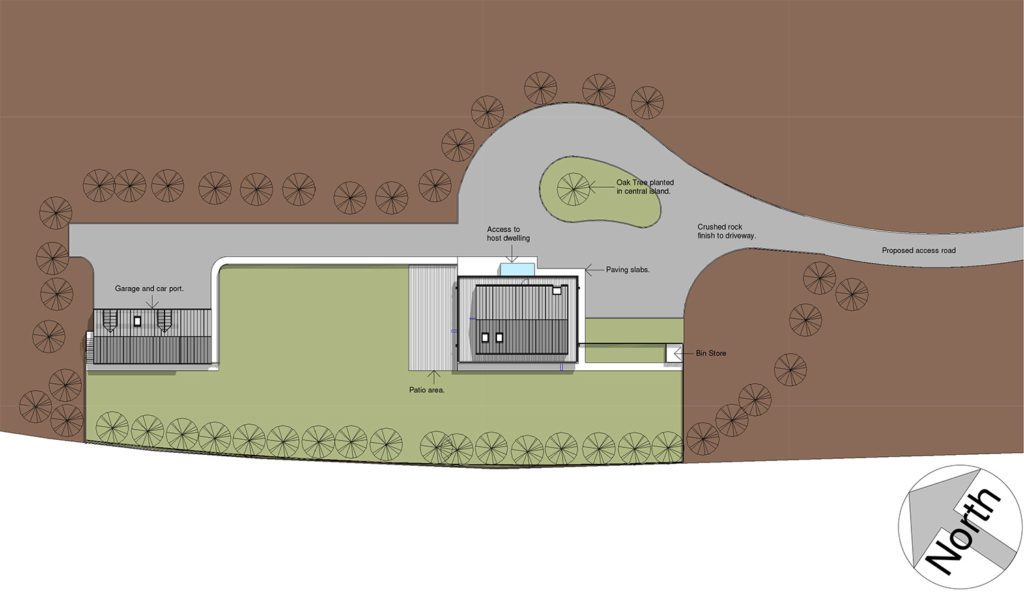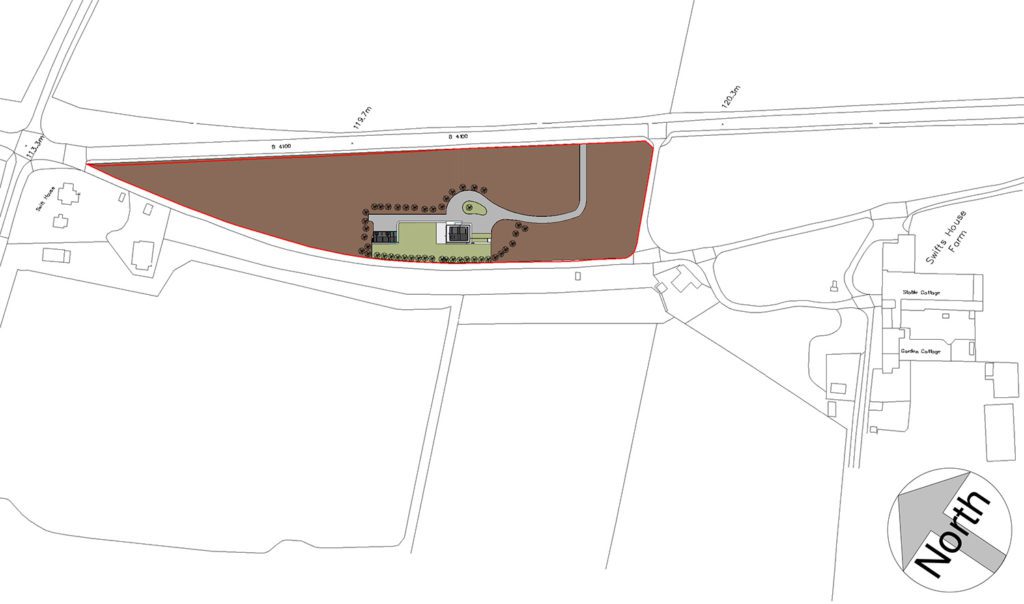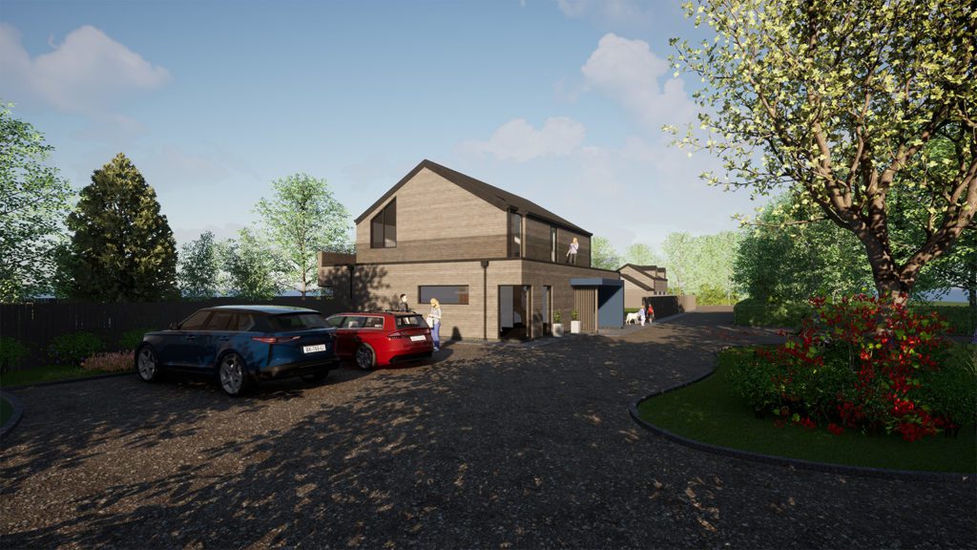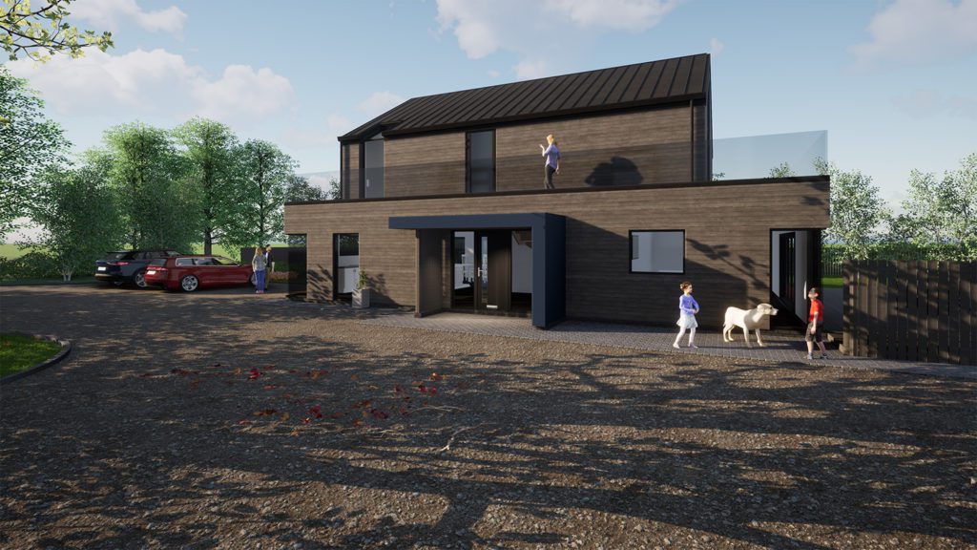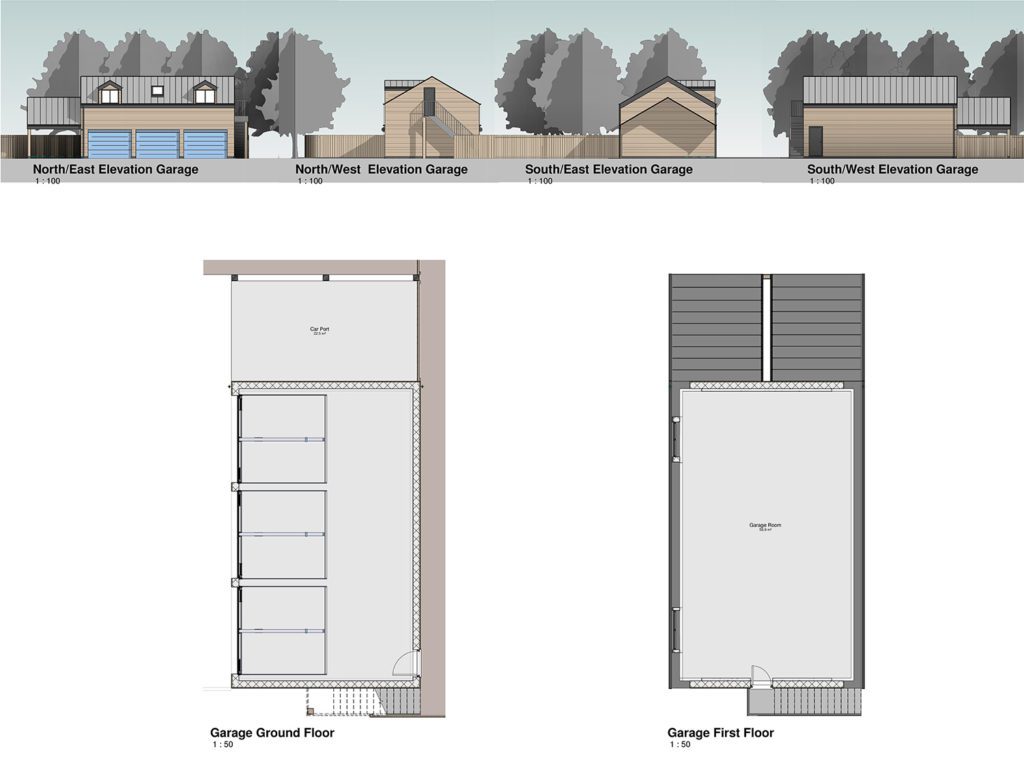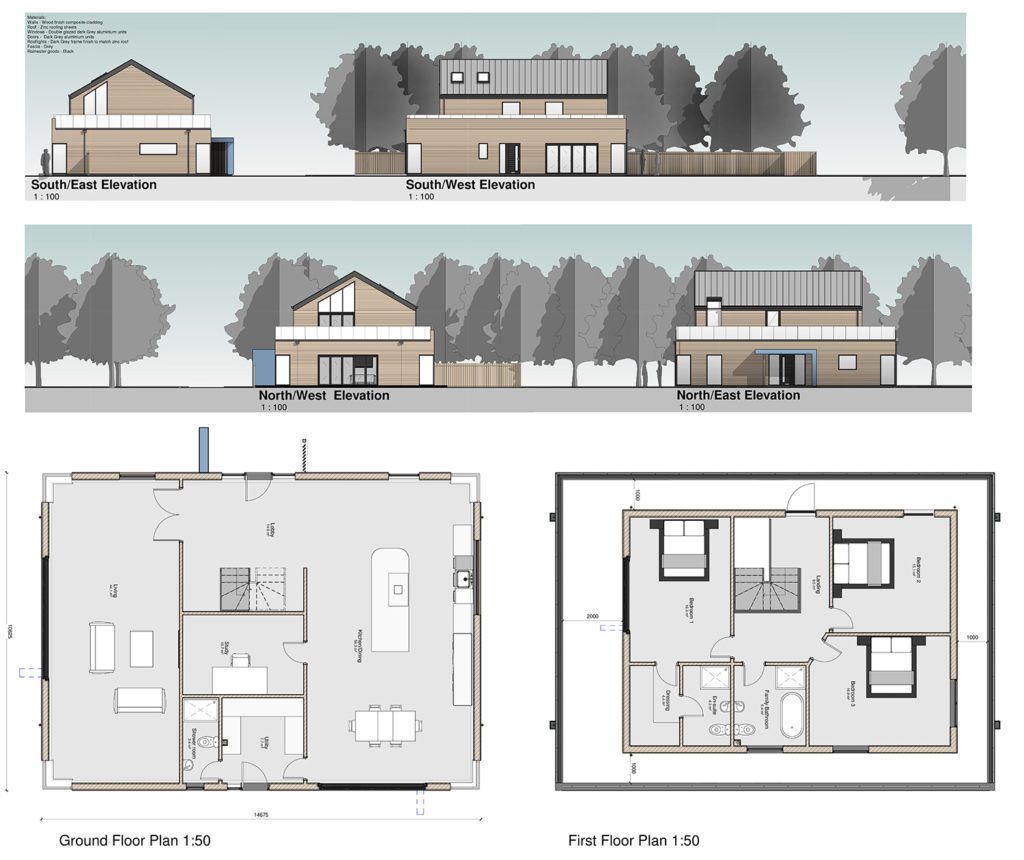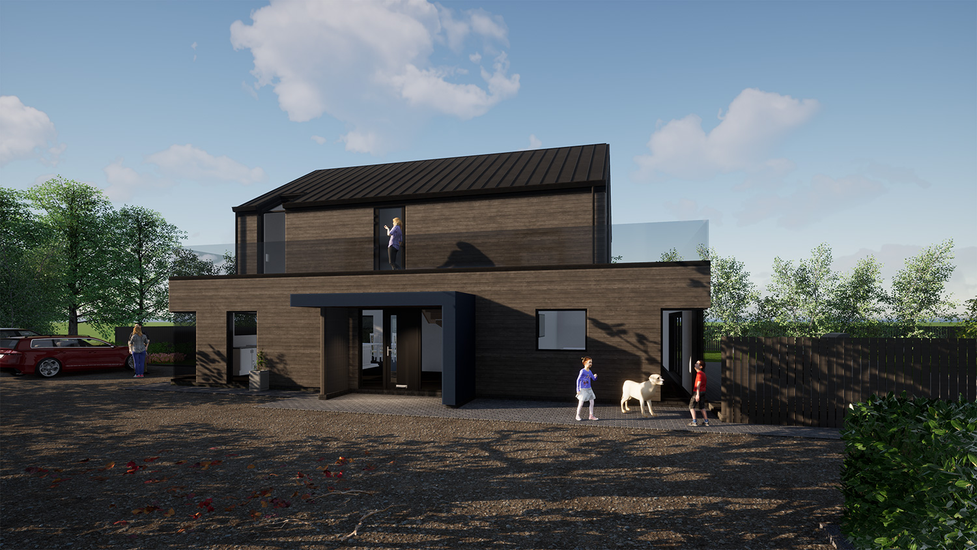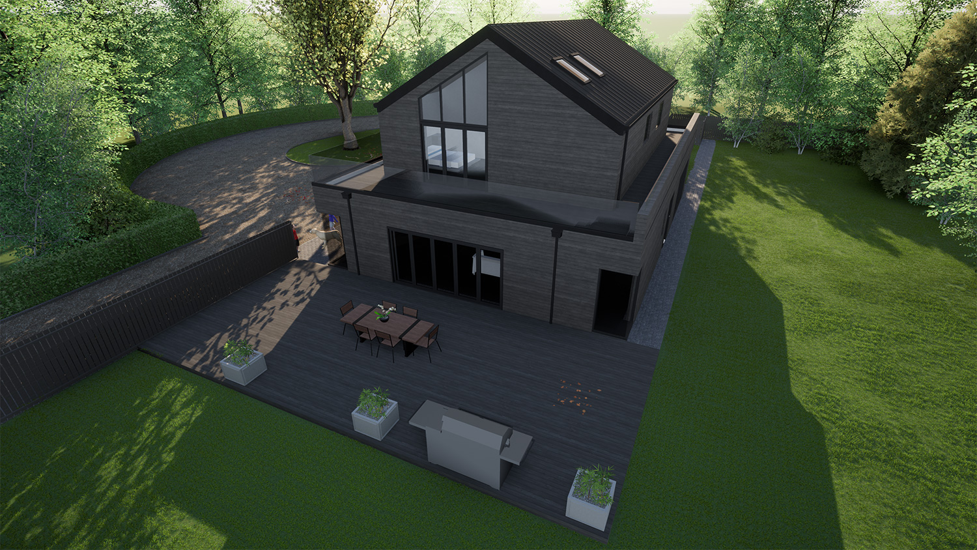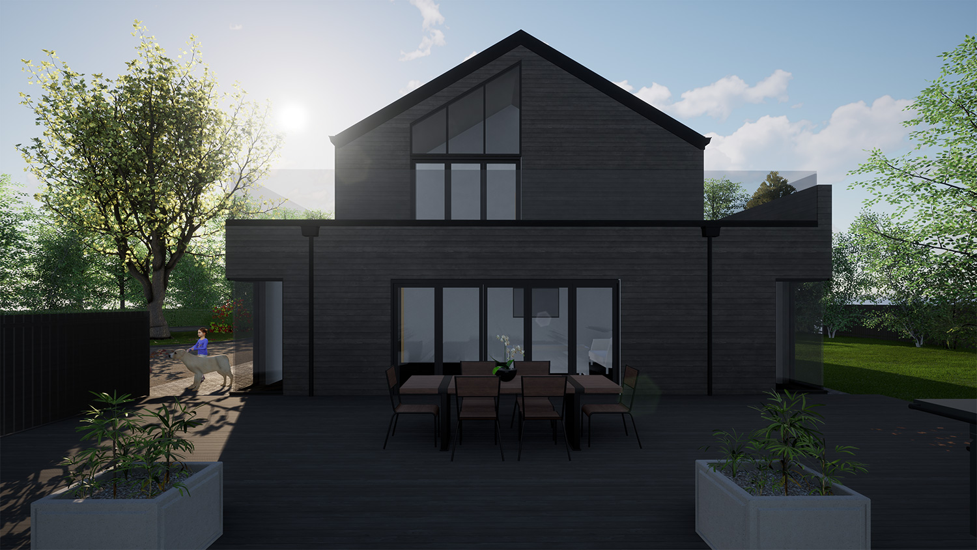Brief:
- Design a 3 Bedroom dwelling
- Three bay garage / car port
Description:
It’s fair to say that a picture paints a thousand words and this proposal, with it’s 360 degree first floor terrace, is by far one of the most unique house design’s we have been involved in to date. The dwelling is to be set in ONE AND A HALF hectares of wooded terrain and the clients wish was to complement the natural surroundngs with the timber cladding, whilst taking on a very contemporary design. The design has also had to take into account passive detailing along with some careful consideration of the surface water run off from the upper floor balcony. We are looking to hide the downpipes within the wall of the house to give a clean, gutter free look! The owners of the land are looking to create their dream family home along with substantial storage for a car collection and this is reflected by the fact that there are only three bedrooms to the dwelling. Choosing your house design is one of the most exciting phases of building a new home. Essentially the key attributes of a great home include liveability, functionality, convenience, comfort and style. The layout and the way the space functions are key to a comfortable home and we have considered that this being a family home, it’s important that the home grows with the family. But it must also retain its functionality and comfort for the time frame its intended to stay for.
