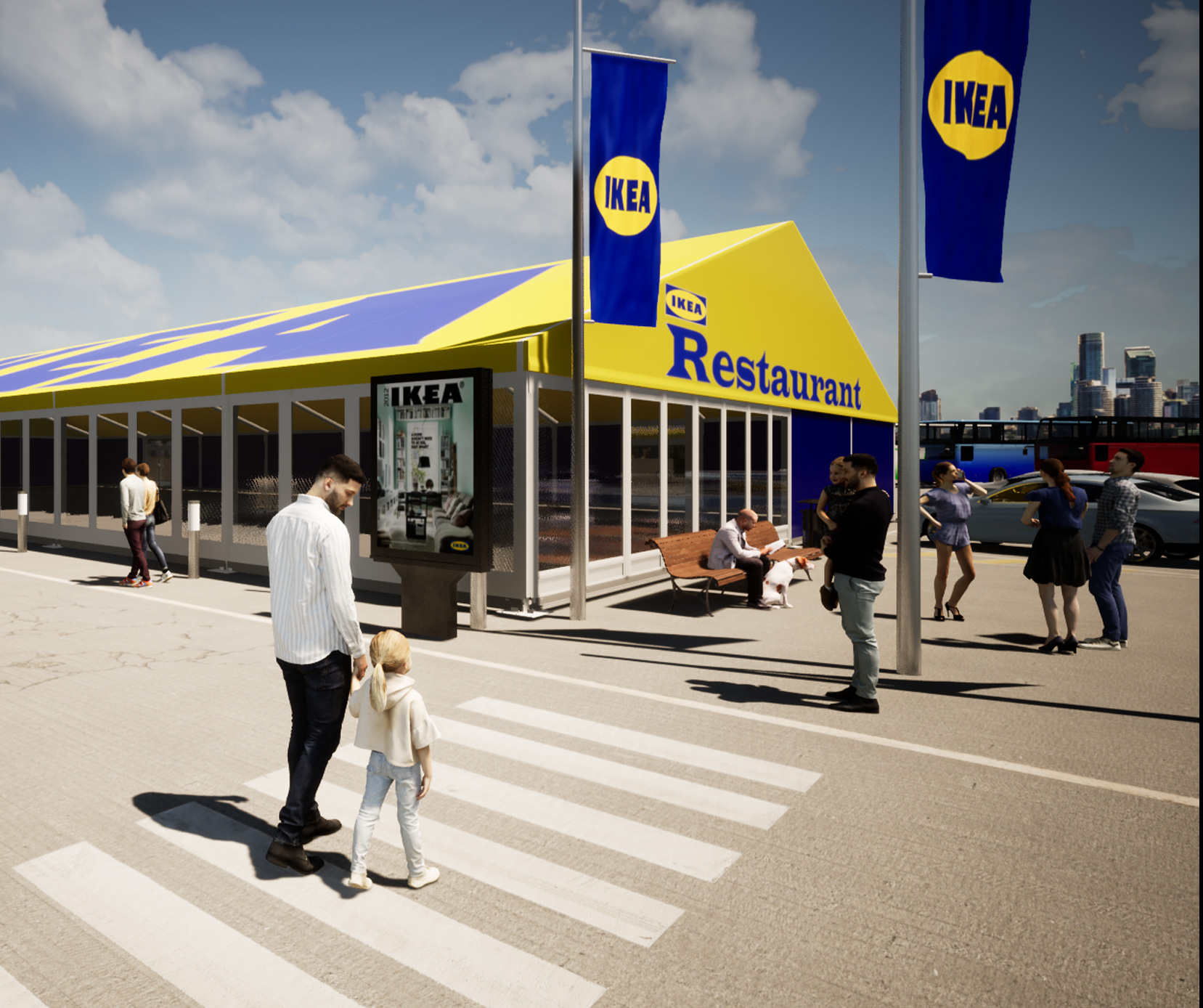
Temporary Structure
Brief
Provide CAD and 3D Visualisation Services for Event Marquee and Temporary Structure companies.
Description
We have carved out many relationships with some of the biggest Marquee companies in the UK, and we have a wealth of experience in designing and laying out these modular structures, with Alex having been solely employed by Losberger De Boer for 10 years as lead design for the UK.
Our services include:
CAD layouts for events which include using the latest CAD software to accurately implement all structures and ancillary elements of the project
Produce 3D images and visuals for the structures, normally photo matched to the site and branded with company logos
Our services also include creating the models of the structures in CAD. A visit to your warehouse, would enable us to measure up all the parts that make up the structure, from baseplates, floor profiles and ring beams to columns, roof beams, doors and glass panels. We are able to create different CAD models of every structure in your portfolio, as each element is completely transferrable. Finally, by downloading Ordnance Survey Maps & a quick site visit, we are able to overlay your layout on the chosen site which will enable a quick turnaround to present to your clients.
Good post. I learn something new and challenging on blogs I stumbleupon on a daily basis. Its always useful to read content from other writers and use a little something from their sites.