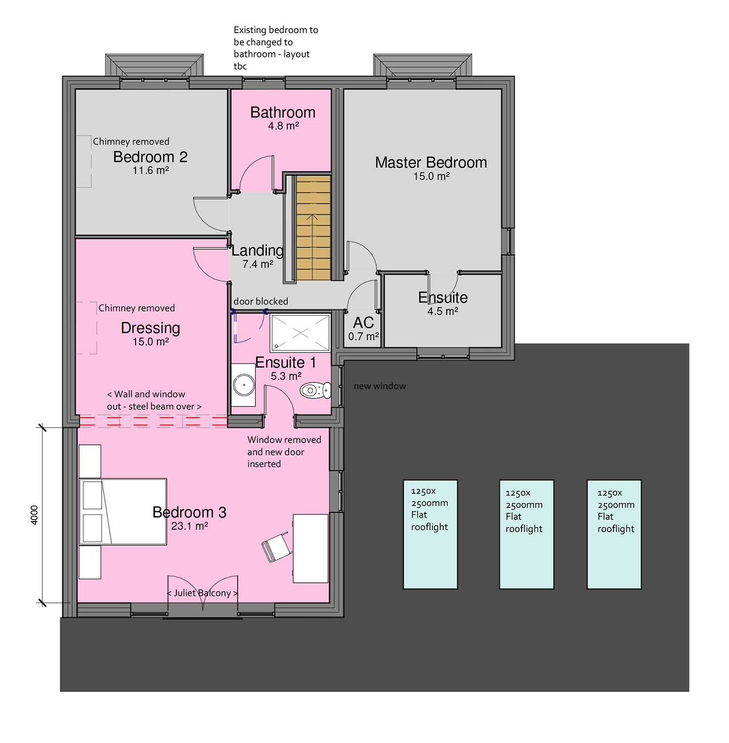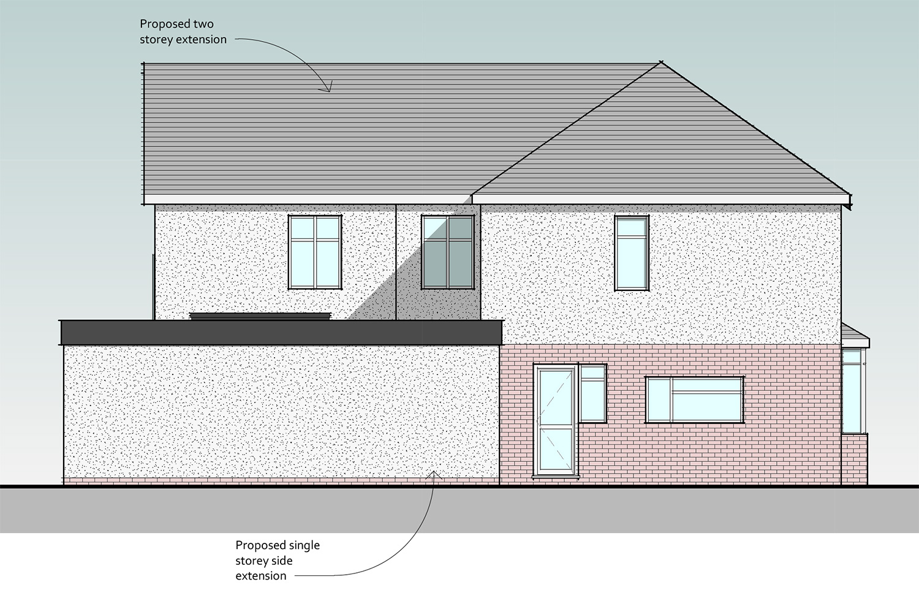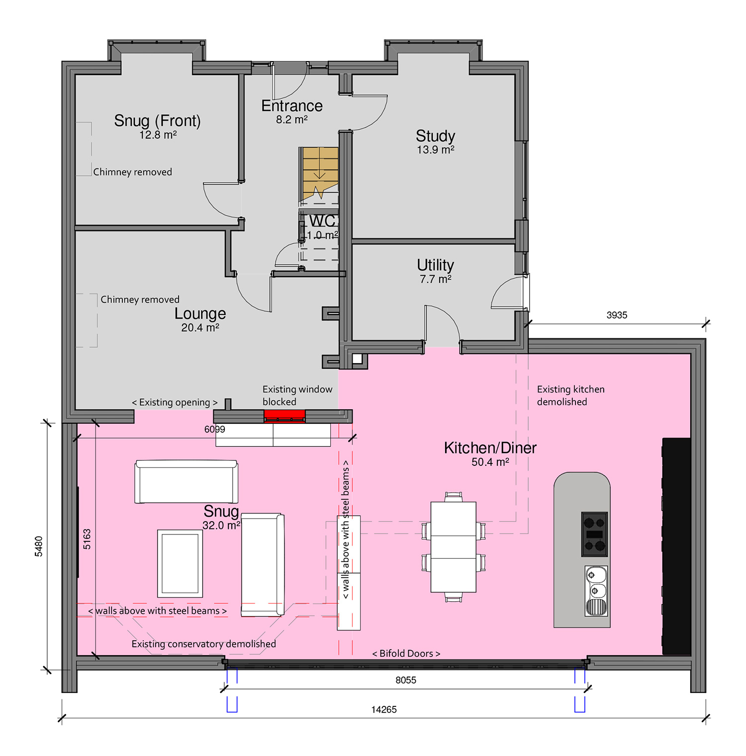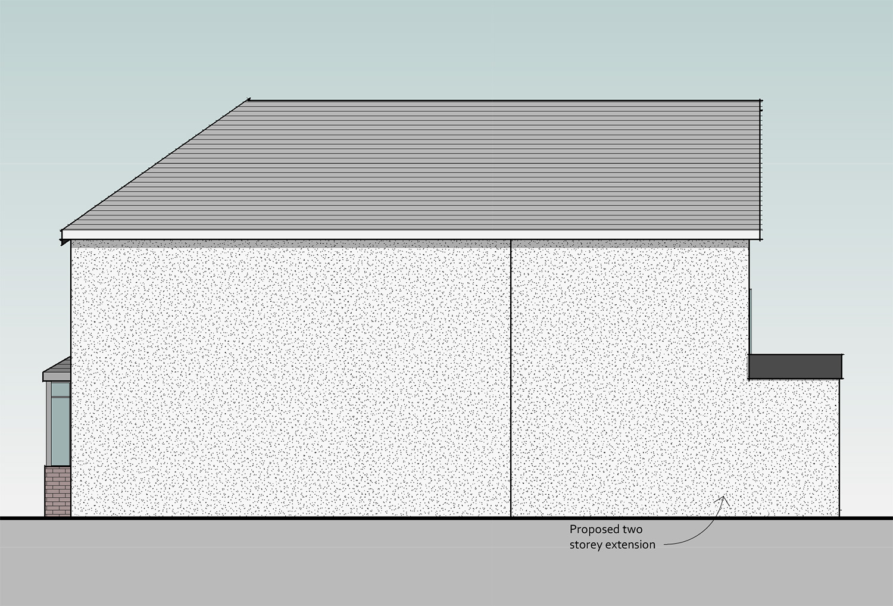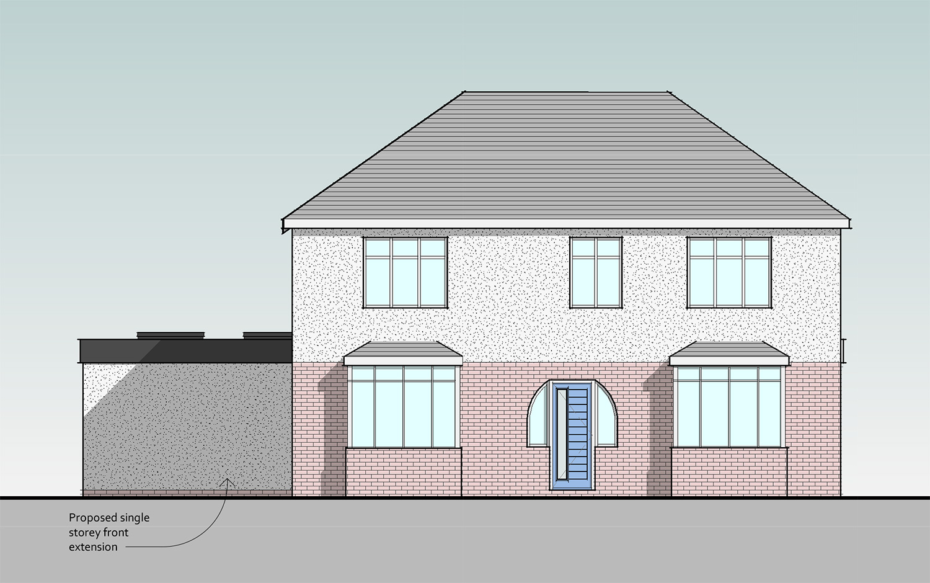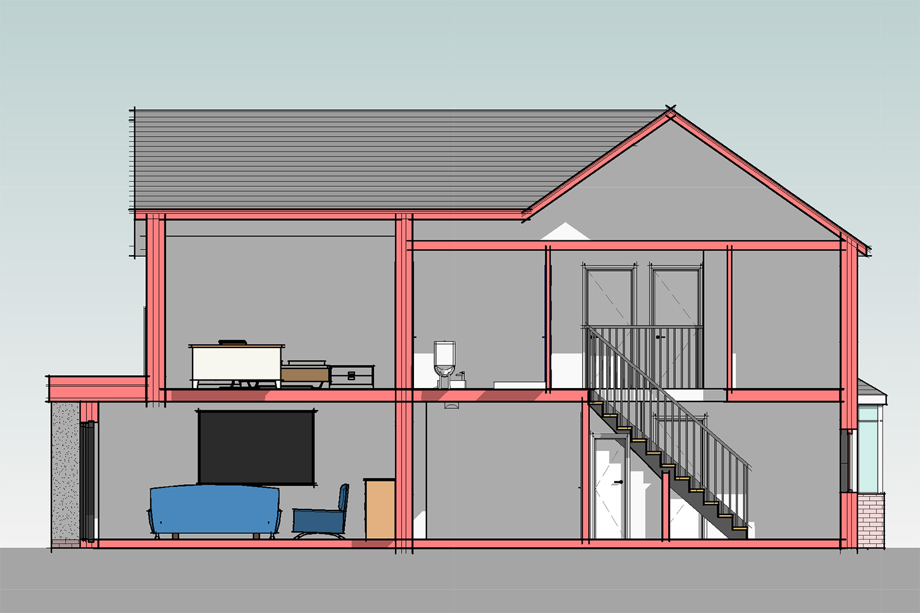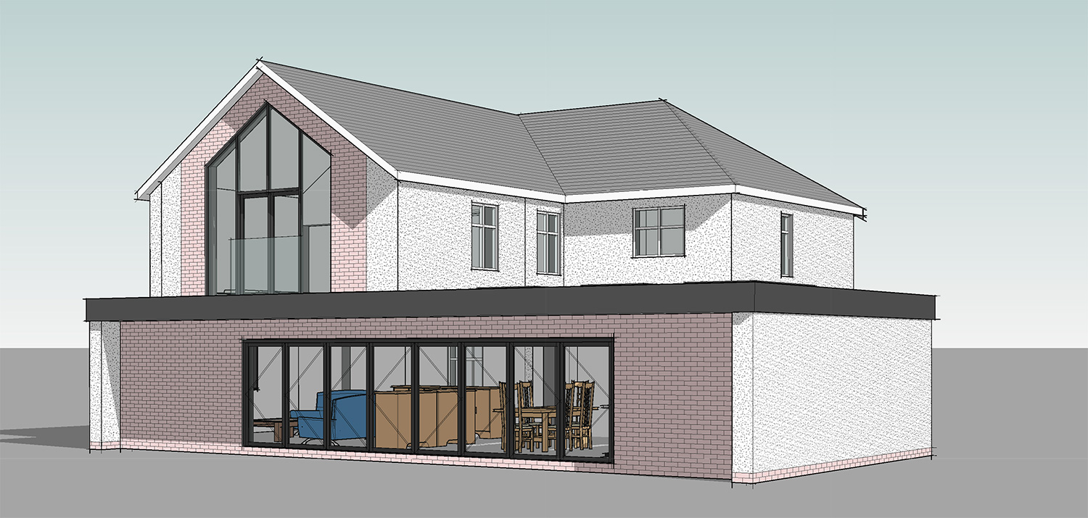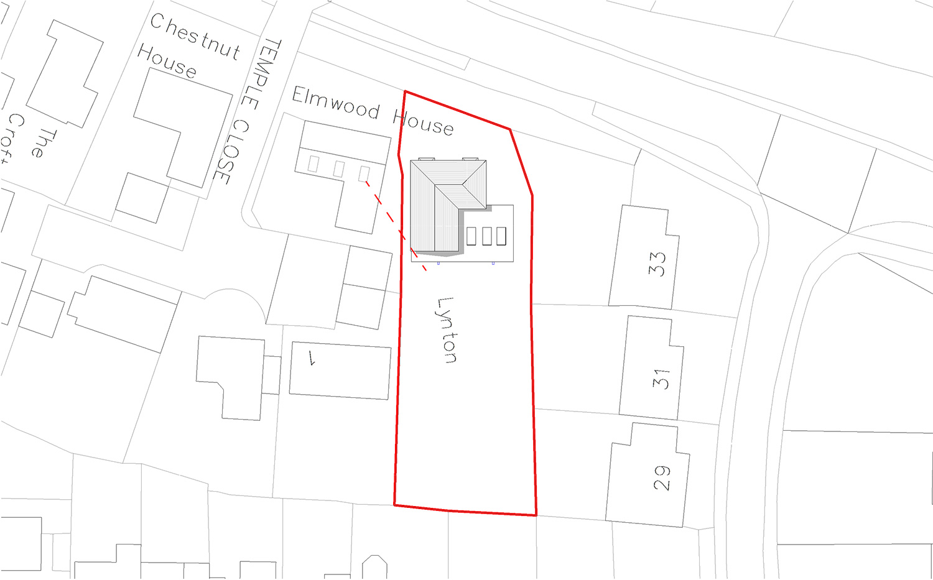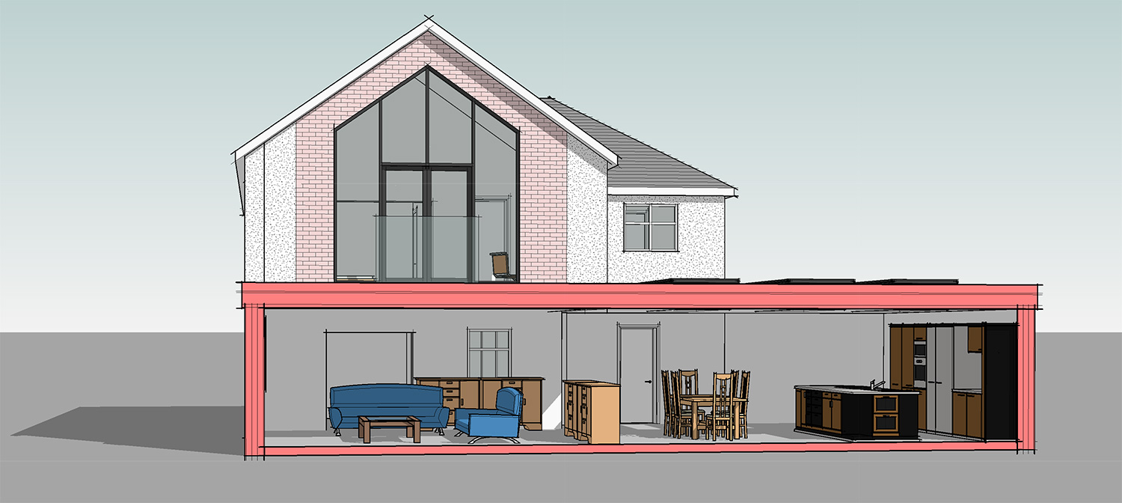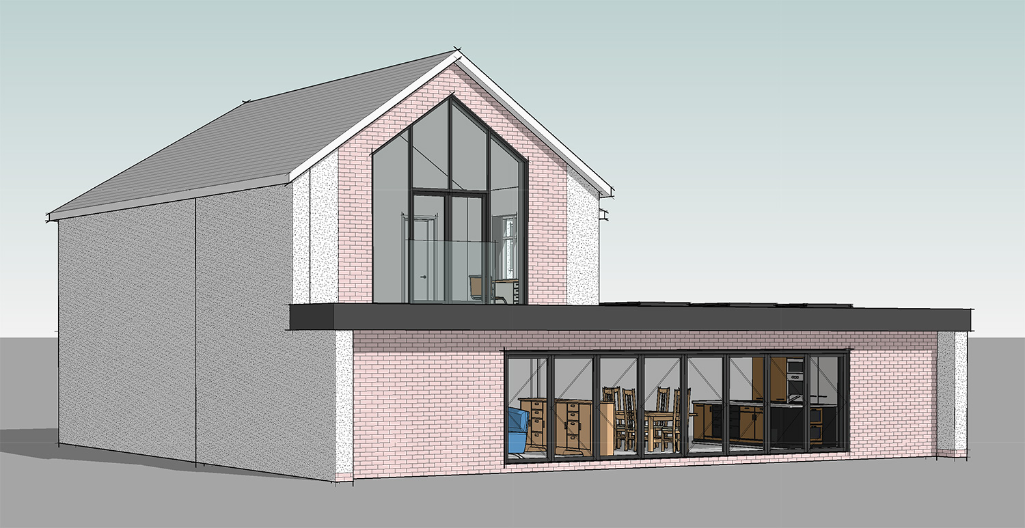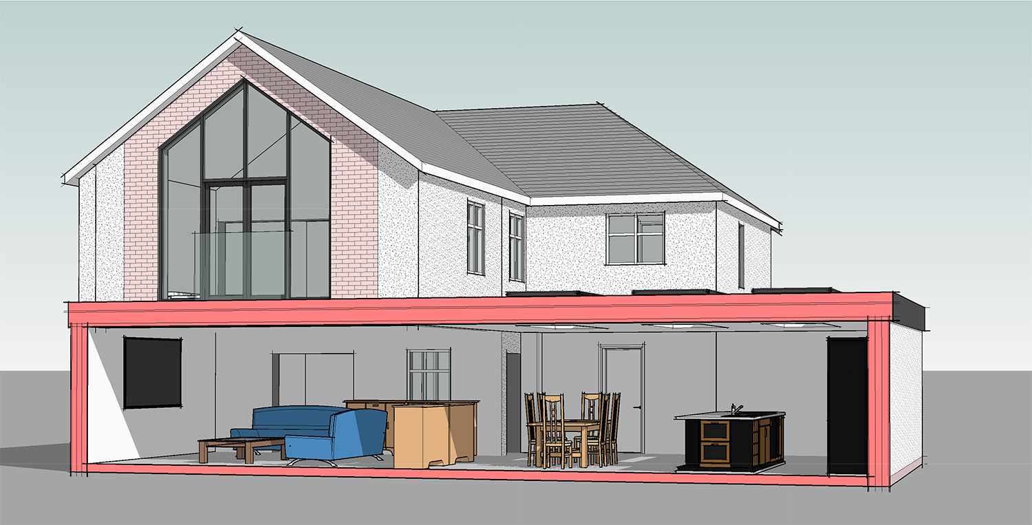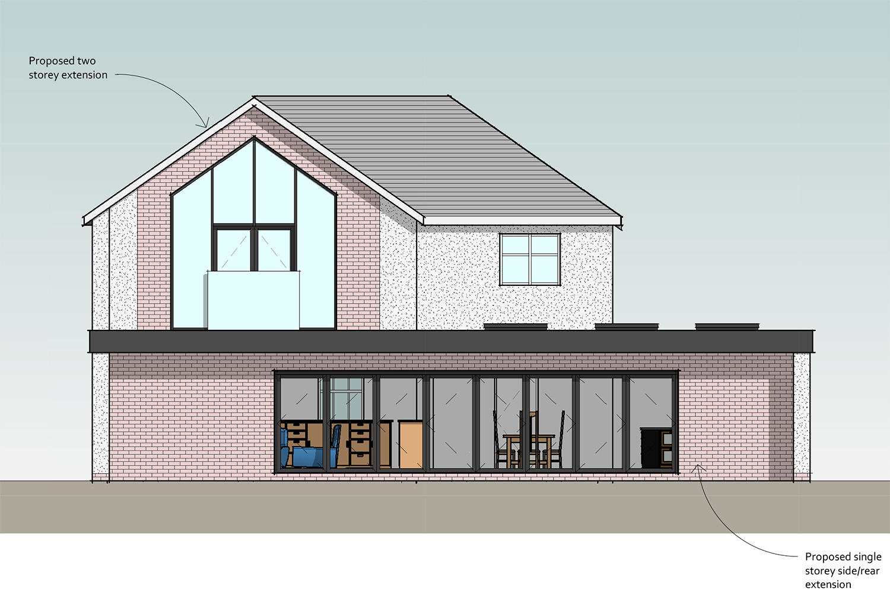Brief:
- Single storey rear extension to form kitchen, diner & snug
- Existing conservatory and kitchen extension to be demolished
- Bifolds and windows to rear aspect
- Chimneys to be removed to finished floor level
- First floor to be extended 5.0mx6.0m to enlarge bedroom and create make up room, walk-in wardrobe and ensuite
Description:
So this particular project turned out to be quite a challenge for us, as the original scheme was refused by the Planners due to over massing of the scheme. Whilst disappointing, we worked diligently with the clients and the Local Authority to pare back the scheme. The result is, we believe, a wonderful addition to the home which more than harmonises with the host dwelling in terms of materials. In terms of the design, we had relatively free reign on the scheme and were able to suggest a few tweeks – for example, with the flat roof extension to the rear you can see the wall has been brought forward of the rear elevation, not only as a feature to define the rear elevation but also to add a level of privacy. The main driver for this proposal, was the open plan living to the ground floor and we have achieved this with the use of structural steel within the floor void which will enable the clients to better space plan the area with the kitchen/dining/snug they so desire. We also had to consider natural light which would be compromised by such a large extension and this has been successfully eased by inserting three flat roof lights near the rear of the extension, which we anticipate will be uplit for a spectacular night time feature!
