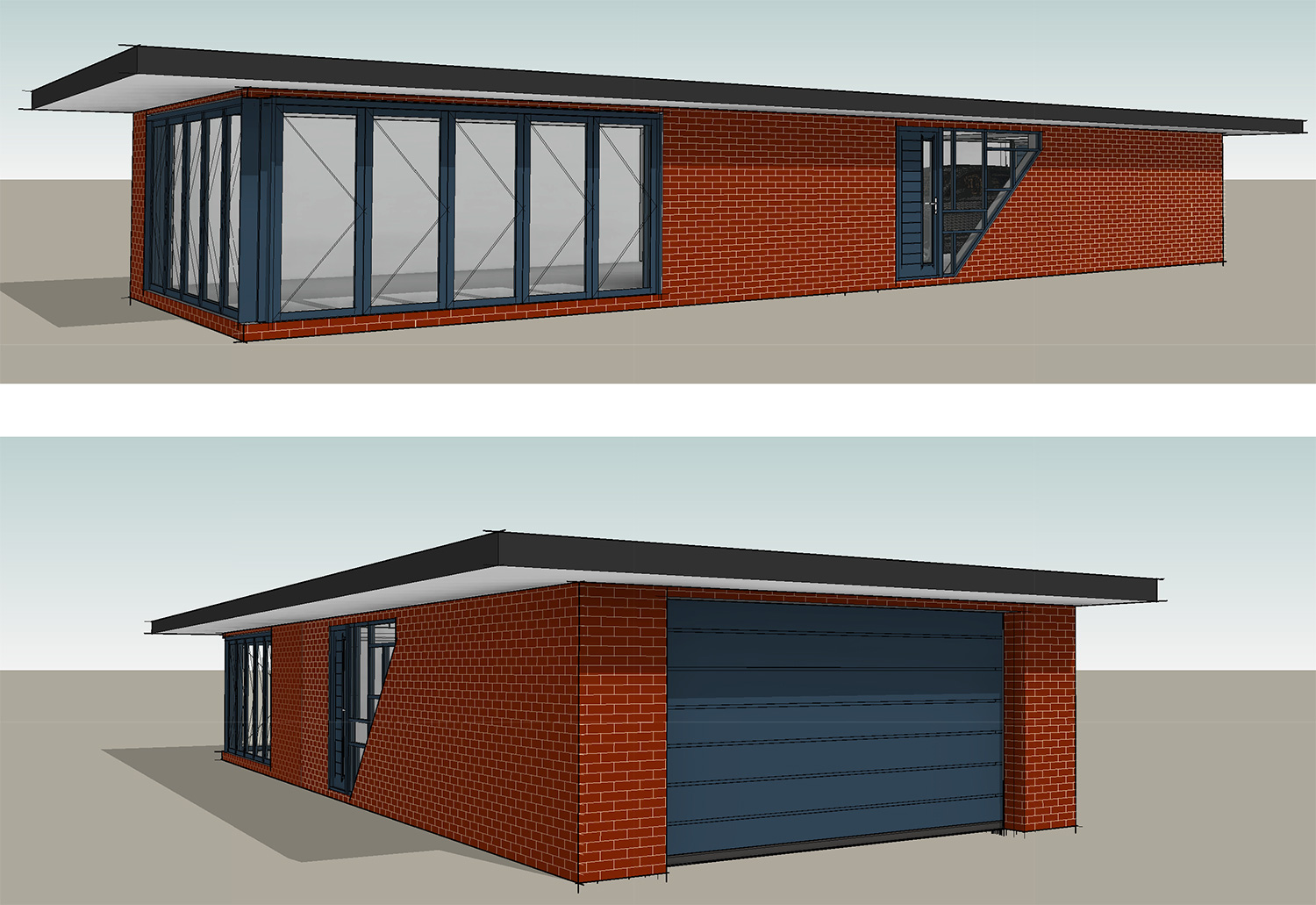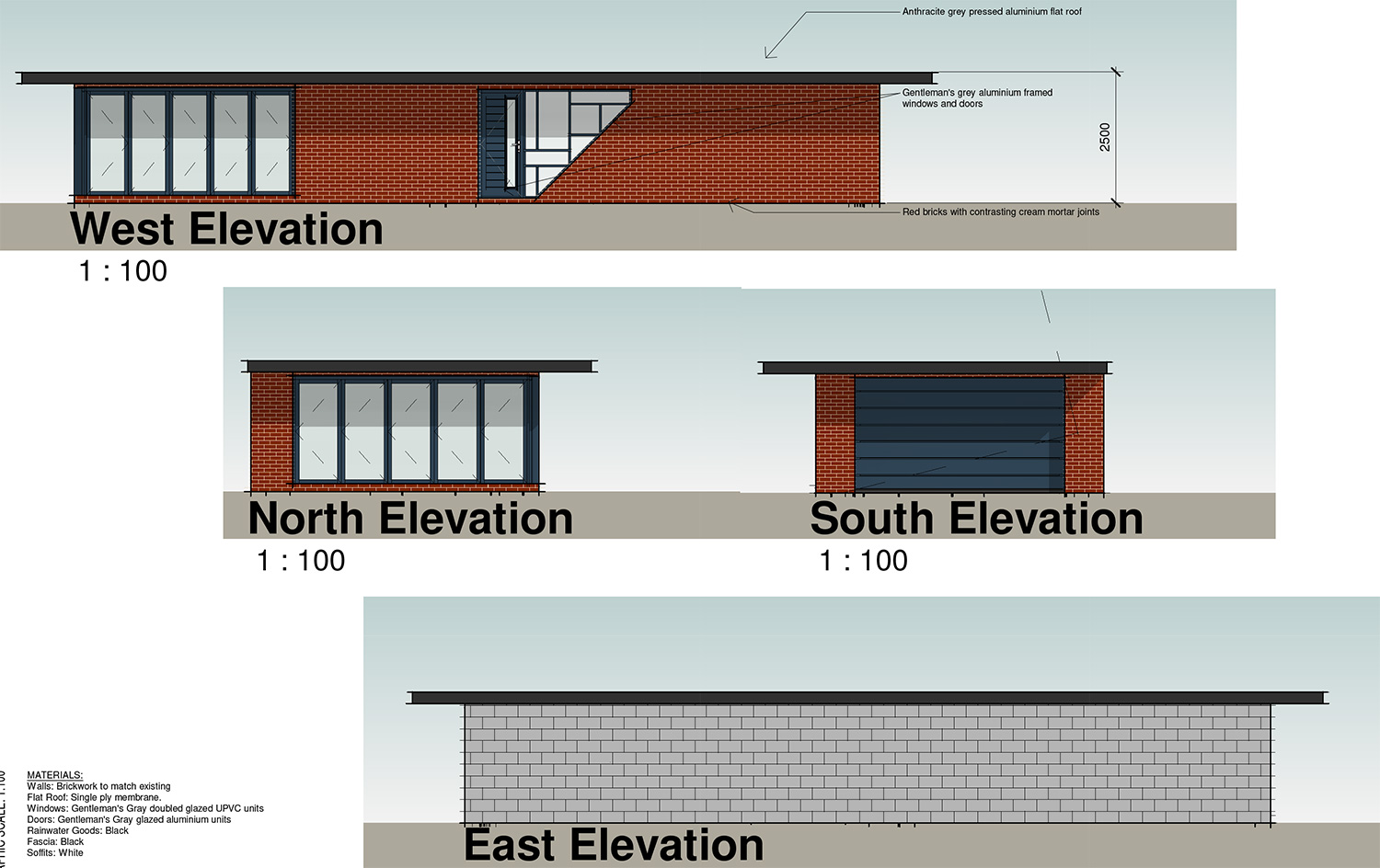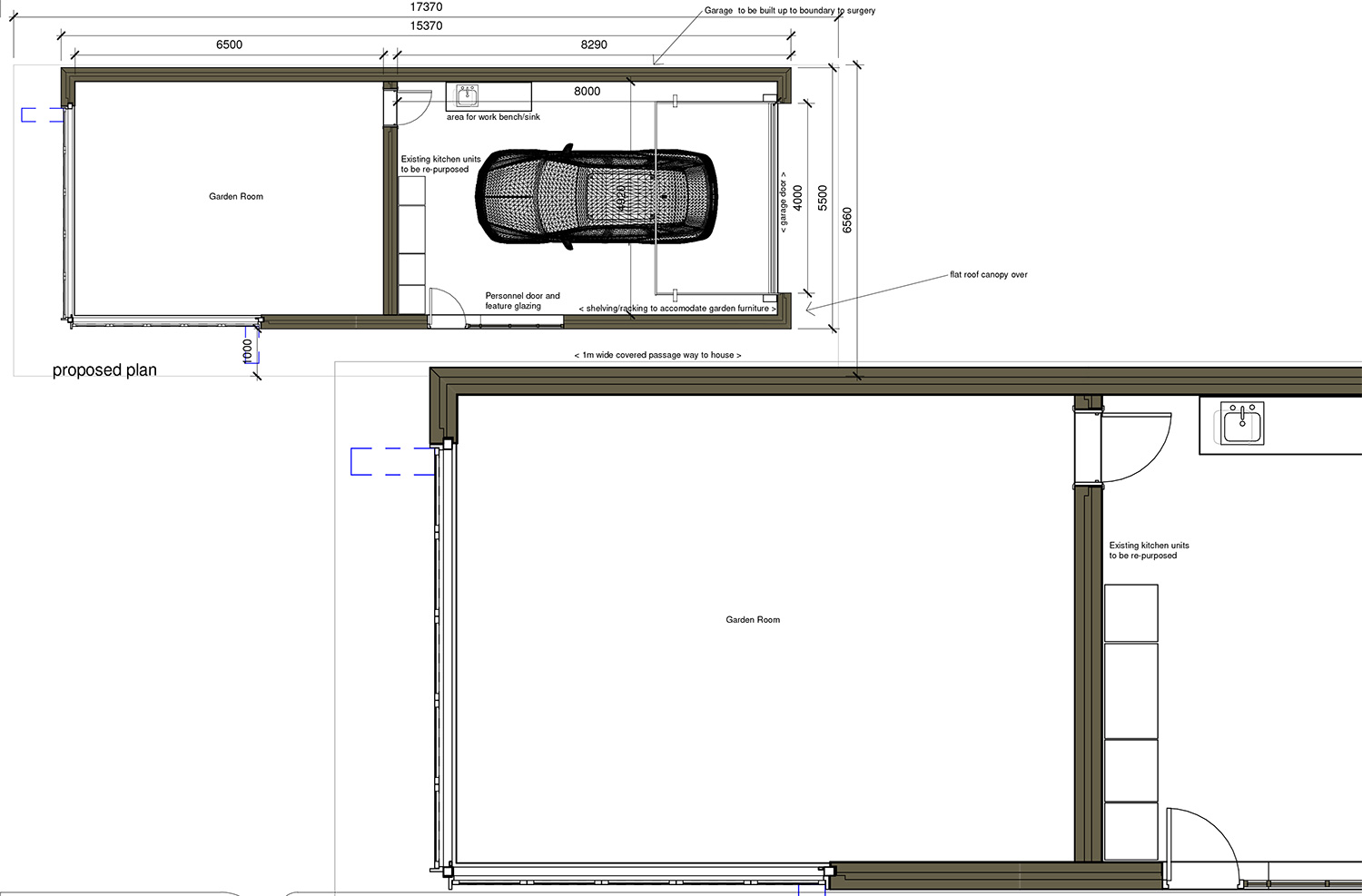Brief:
- Design for new garage along with gymnasium
- Large roller shutter door to front
- Ceiling high enough to allow the boot of the car to open
- Prepare a material and finishes to be agreed by the client but looking to go with contemporary feel
- Consider insulating the garage walls
- Glazing to side and rear
- Personnel door to side or rear
- Consider repurposing the kitchen units from the house
- Allow for an electrical feed and plumbing with location of sink within garage
- Storeroom and work bench area to be accommodated within the rear
Description:
We were given free reign with this particular project as the client had already engaged with another Architect but needed a fresh set of eyes to look at a redesign. The inspiration for this project was drawn largely from the historic red brick from the host dwelling along with our signature flat roof overhang. We love this particular style of roof, as it enables the use of some spectacular flush mounted downlighters, which at night highlight the simple form of the garage roof. We were also very lucky to be able to put our stamp on the fenestration adjacent to the personnel door with the tapering glazed side screen, divided up with glazing bars in a random pattern, with the finish of these to match the main garage and personnel doors. The final design element worth mentioning, are the corner bifold doors which have been designed to pull back in both directions to leave a supporting column and take full advantage of the view to the rear of the dwelling – a challenging engineering feat, but made all the easier by the relationship with our go to structural engineer.



