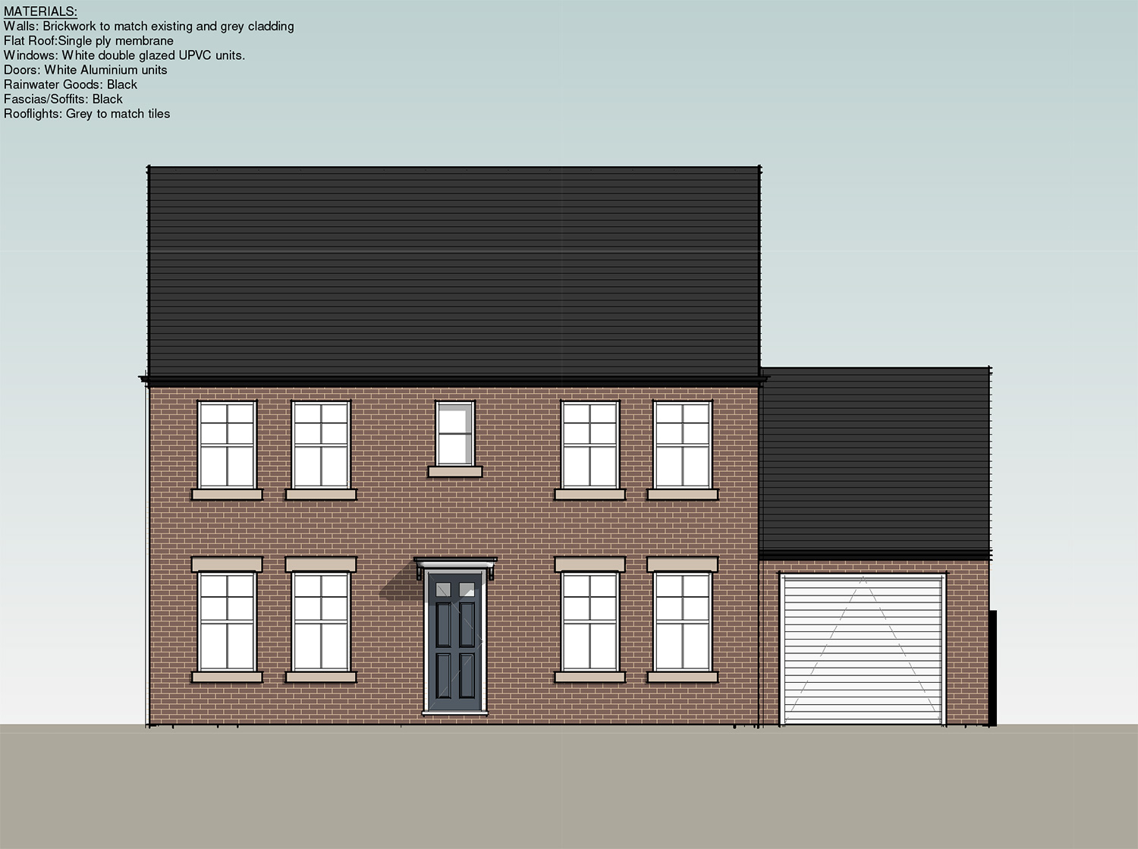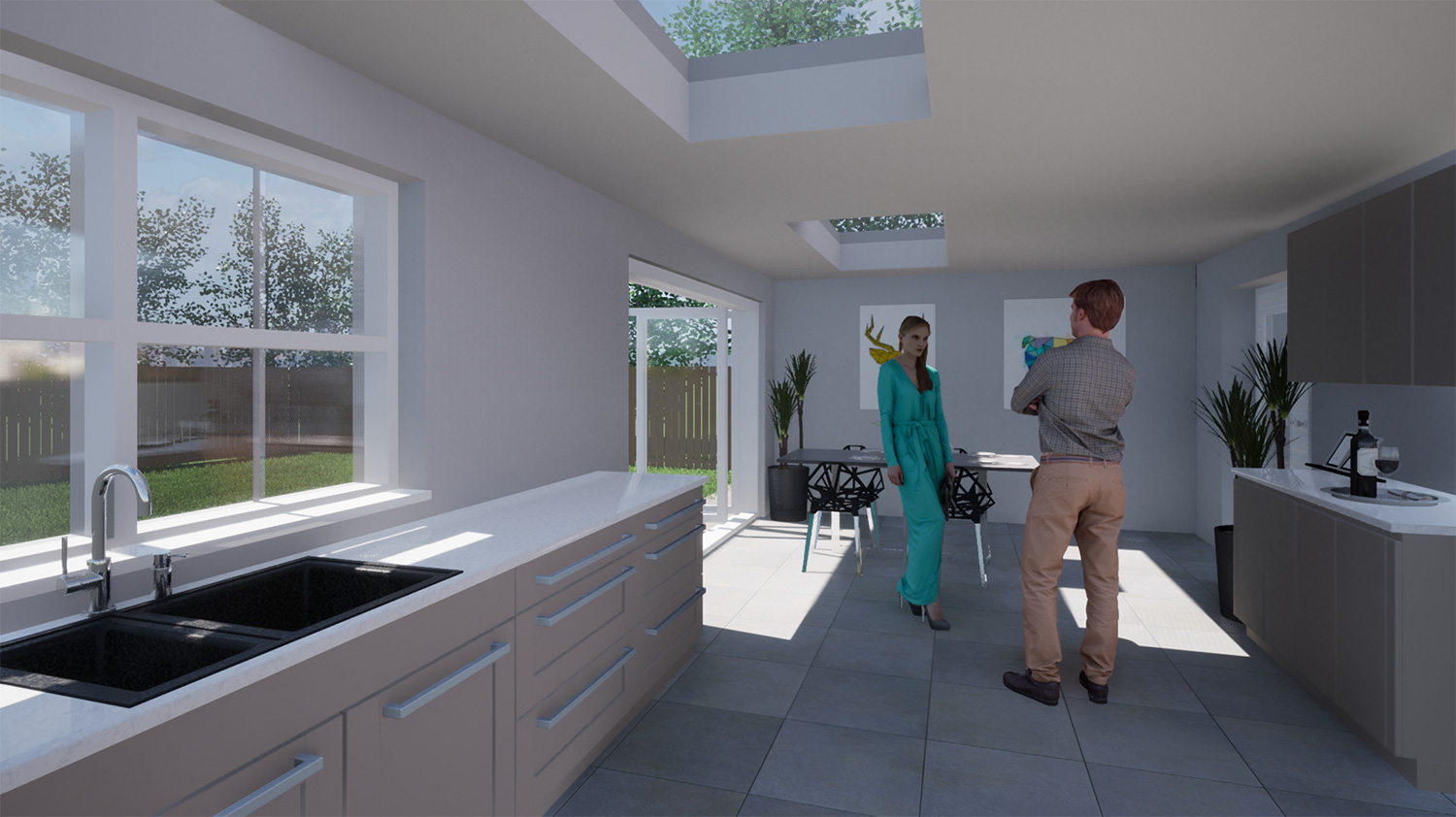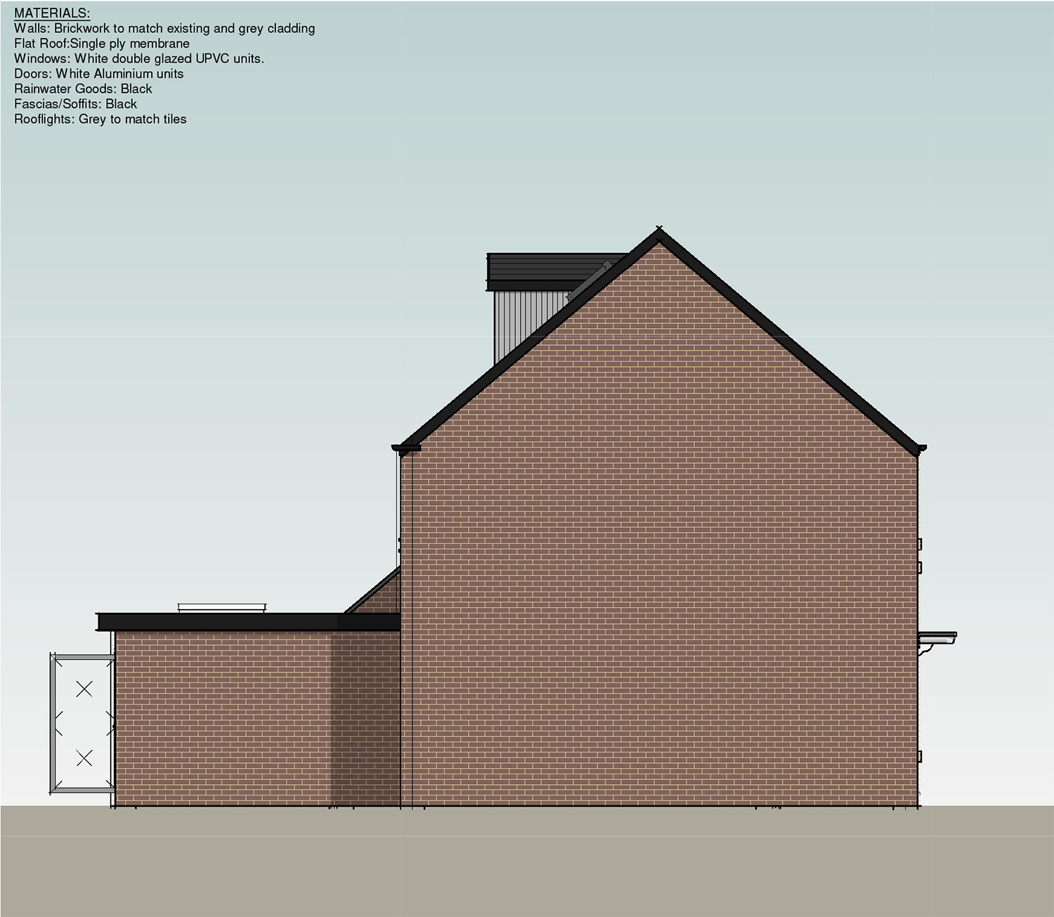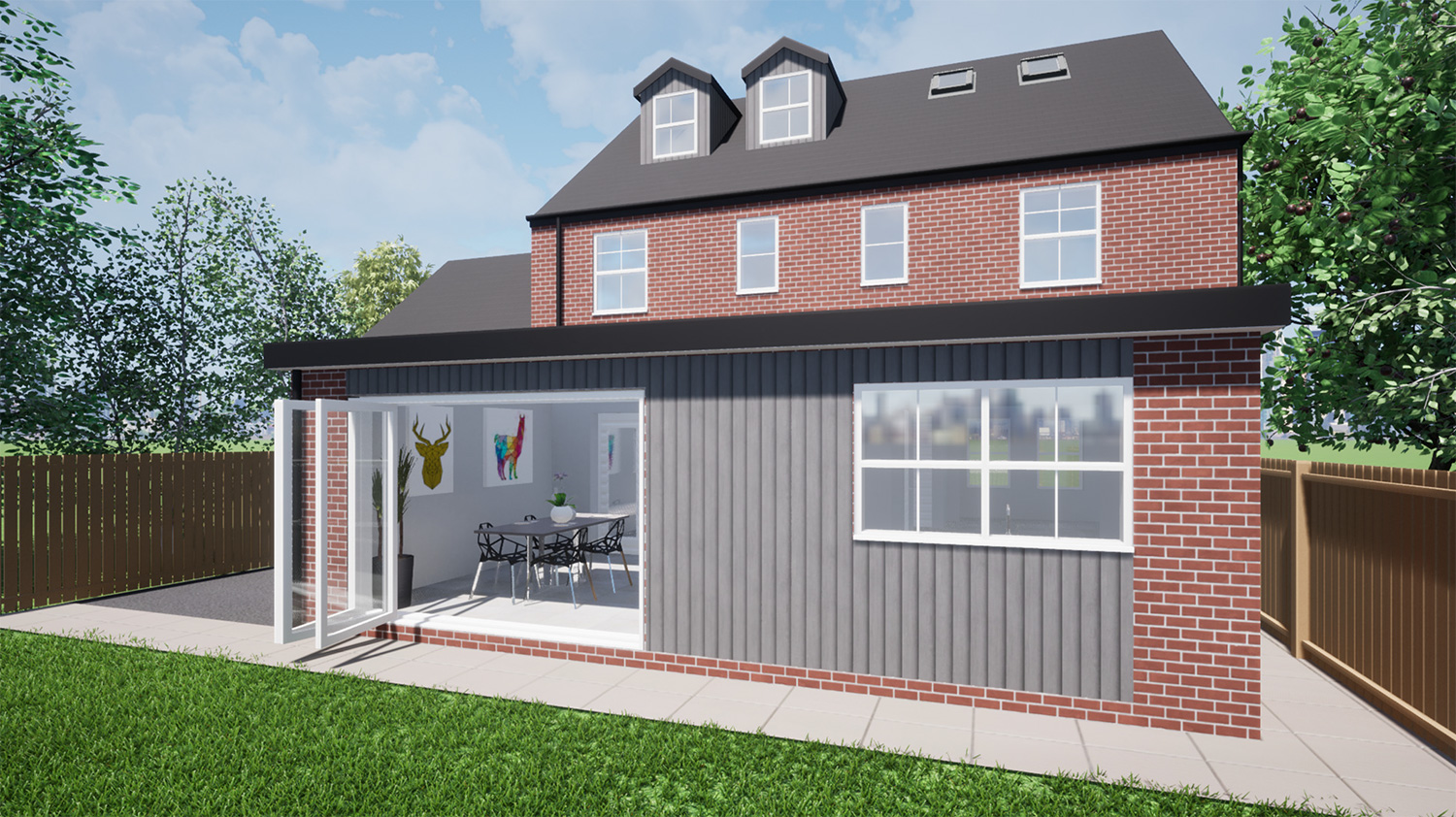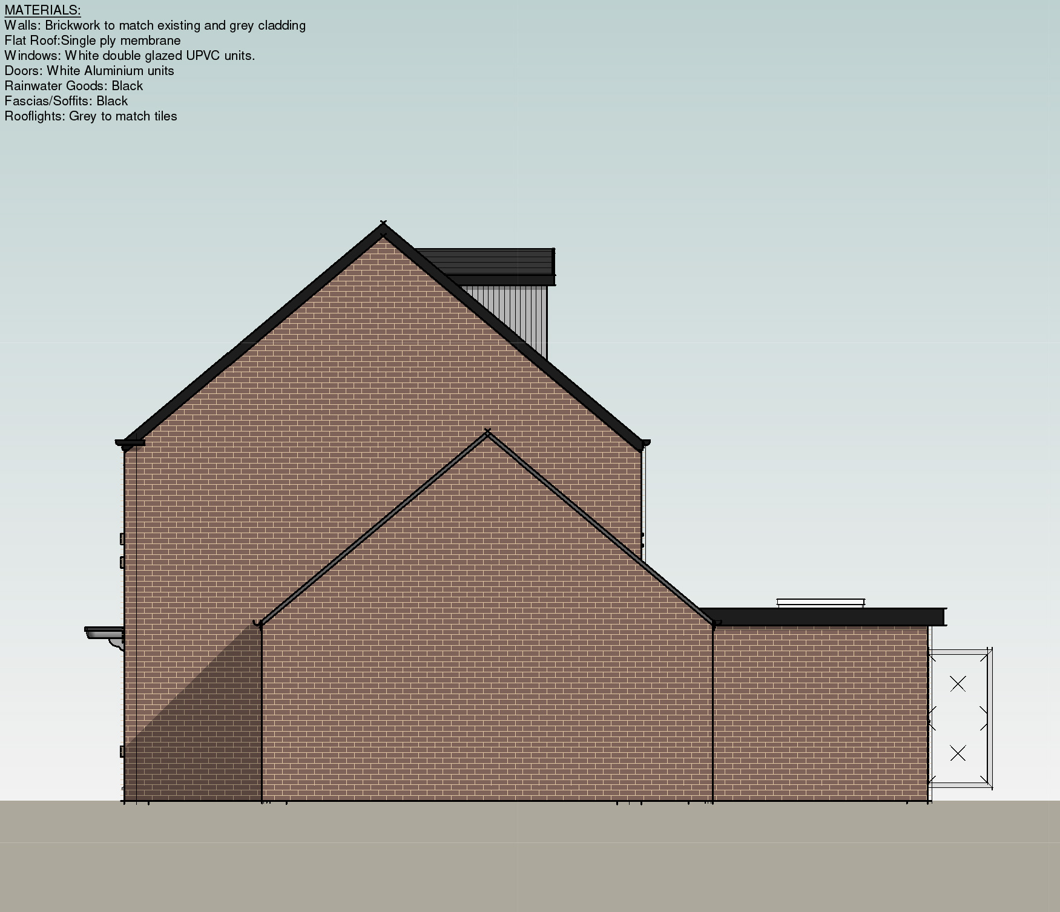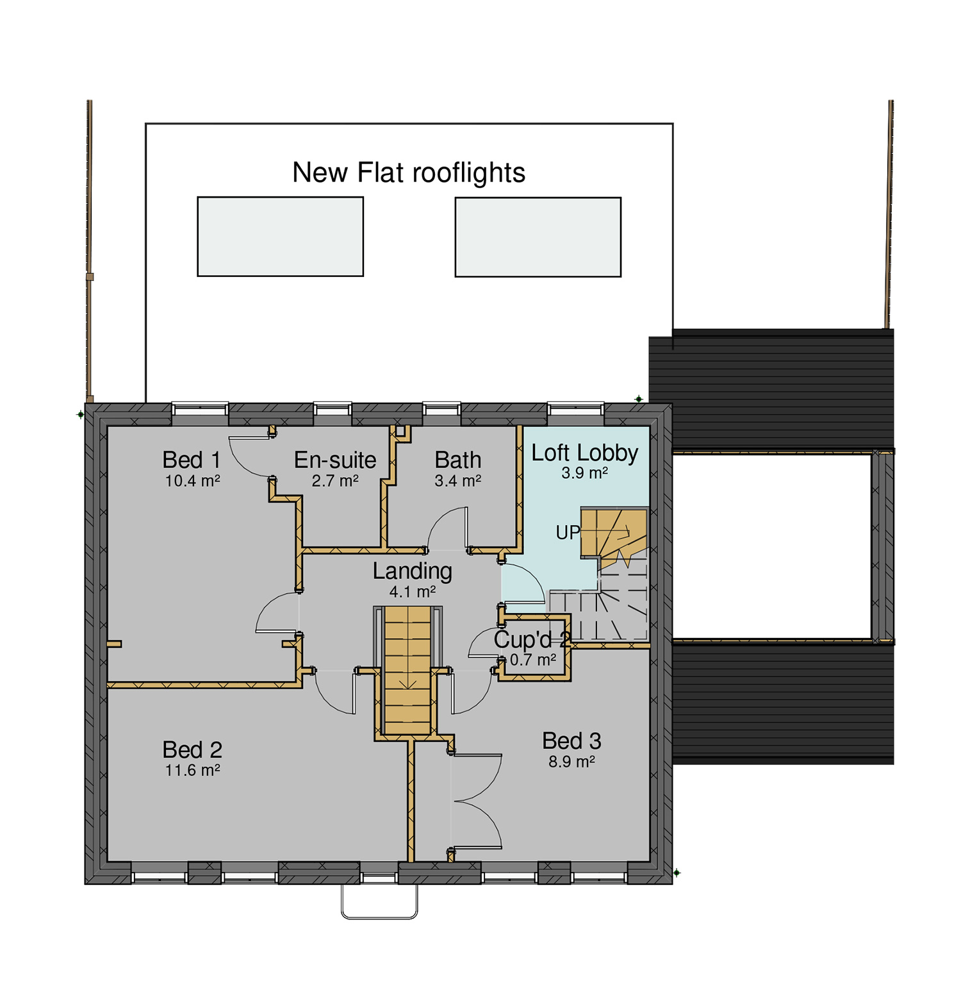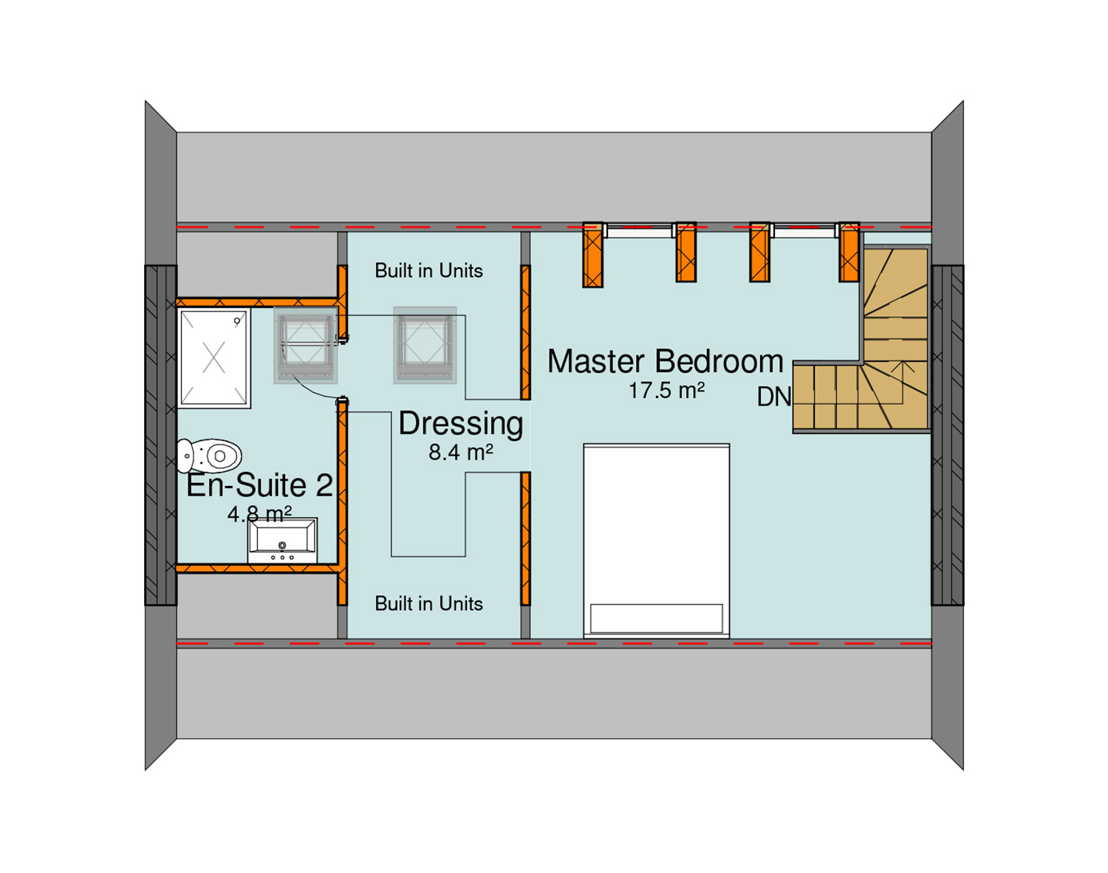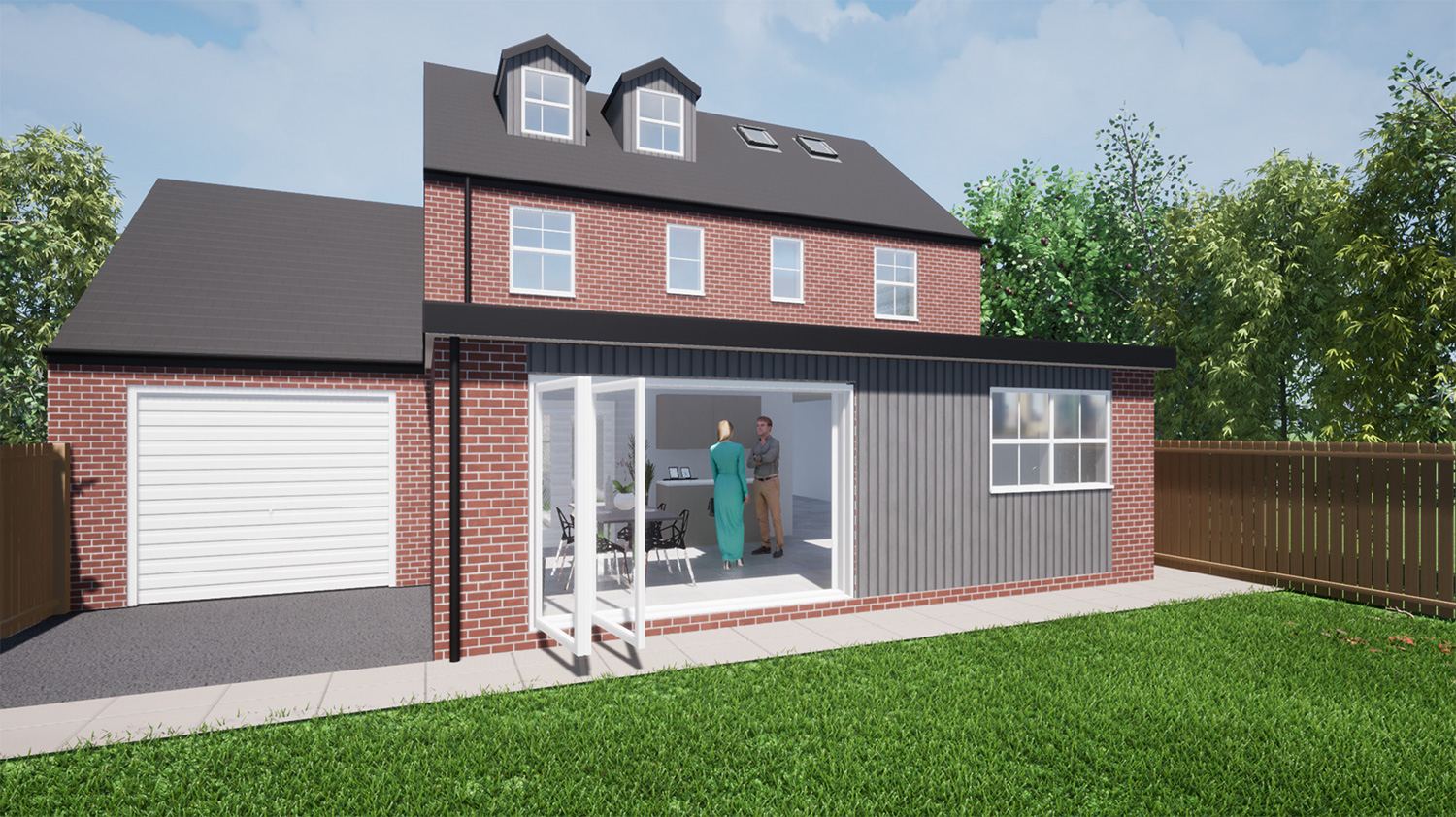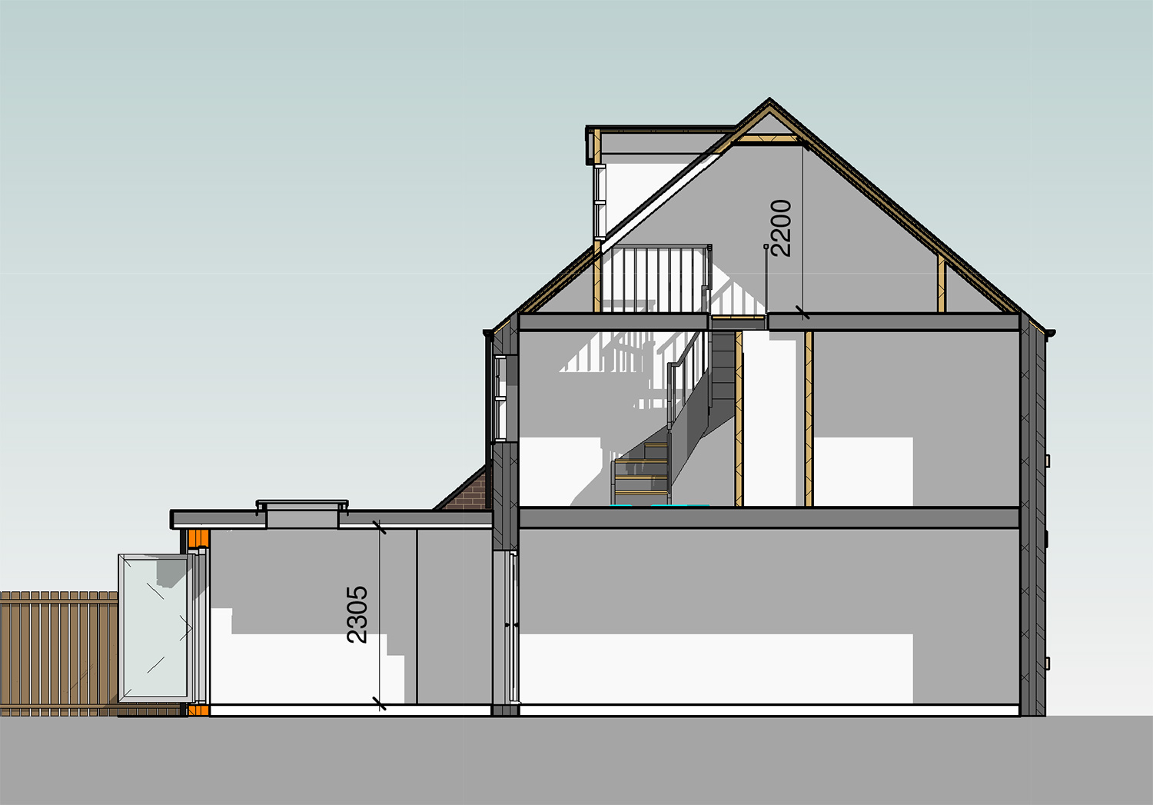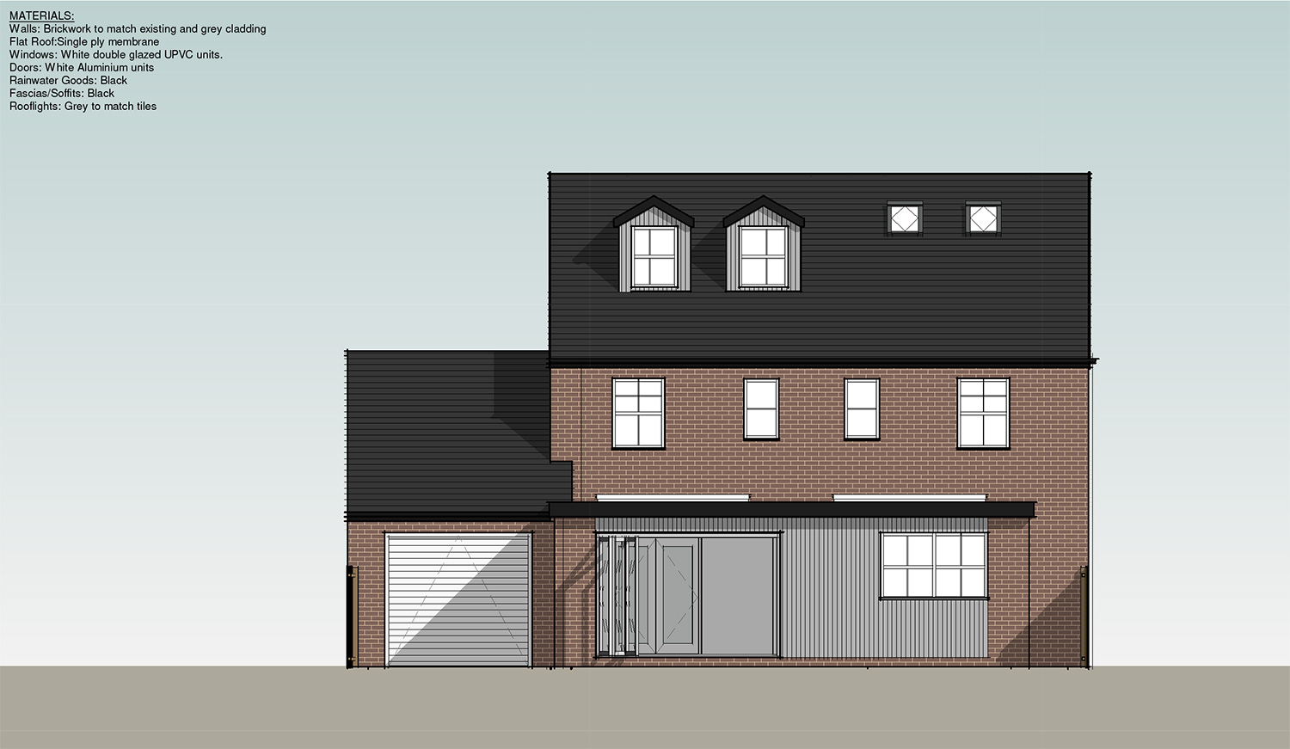Brief:
- Loft conversion to form new master bedroom
- Consider an ensuite
- Look to form a dressing room
Description:
Whilst this scheme formed 50% of the development (a single storey extension to the rear to enlarge the existing kitchen being the remaining 50%!), we were particularly challenged with this design, as the client pushed us to achieve a master bedroom, ensuite and dressing room within the existing roof! There are many elements to think of when designing a loft conversion, the obvious being how to best divide the new upper floor, but more importantly, is how the stair access is achieved with the minimal of disruption to first floor. This was accomplished by using the smallest room, normally the box room to most dwellings, to gain access to the upper floor. There was a need to maintain this room as a study of sorts and there is enough room available to place an office desk and chair for those days where working from home is necessary. The upper floor, when you consider is the entire footprint of the dwelling is restricted by the roof tapering down to the floor level. To mitigate this issue for the bedroom, two dormers were installed to give an improved sense of space and to add some character to this room, along with a generously spaced dressing room and ensuite just off the main master suite.

